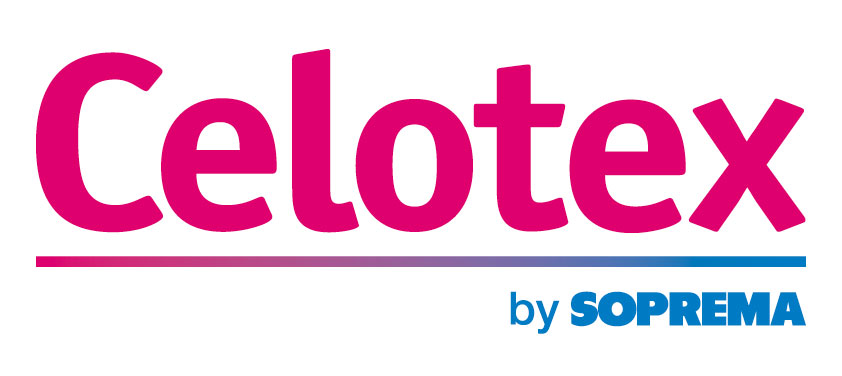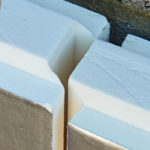Changes to the Approved Document Part L Conservation of Fuel and Power comes into effect on the 15th June 2022.
Changes to the Approved Document Part L Conservation of Fuel and Power comes into effect on the 15th June 2022.
It brings with it more demanding U-value targets for both new and existing buildings in a bid to deliver a meaningful reduction in carbon emissions.
It will pave the way for the Future Homes Standard, which is proposed to be in place by 2025, where the building fabric standards will be pushed even further.
As a result, every new build home will need to produce 31% fewer carbon emissions compared to the current Part L regulations through a combination of measures.
Celotex have a wide range of thermal insulation solutions for floor, wall and roof applications. The range of thermal performance and thicknesses available, alongside dedicated technical support , will help you in meeting the requirements of Part L.
You can access useful tools to help you comply with the requirements of Part L in our member’s hub, including our free U-value calculator, and technical support service.
Full details of the revised Part L document can be found on the Government website.


